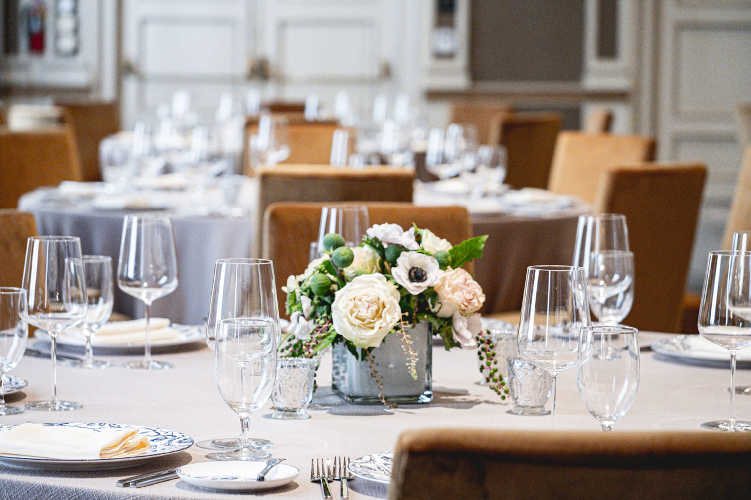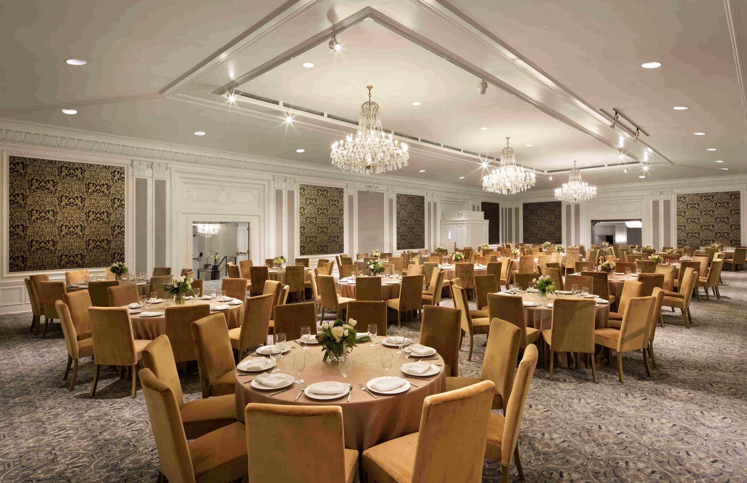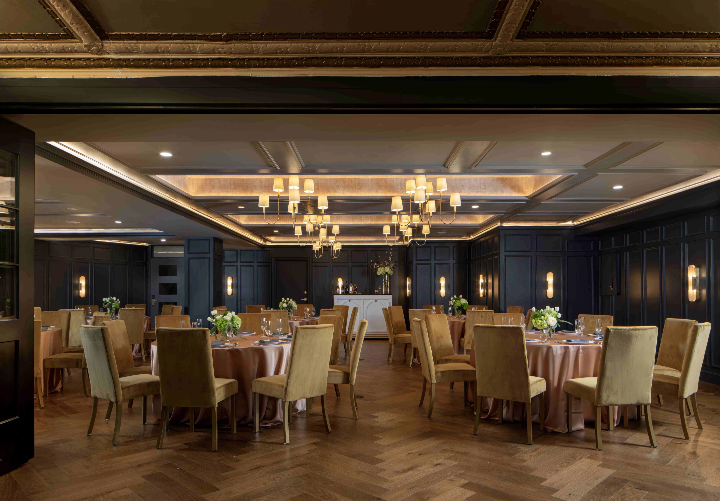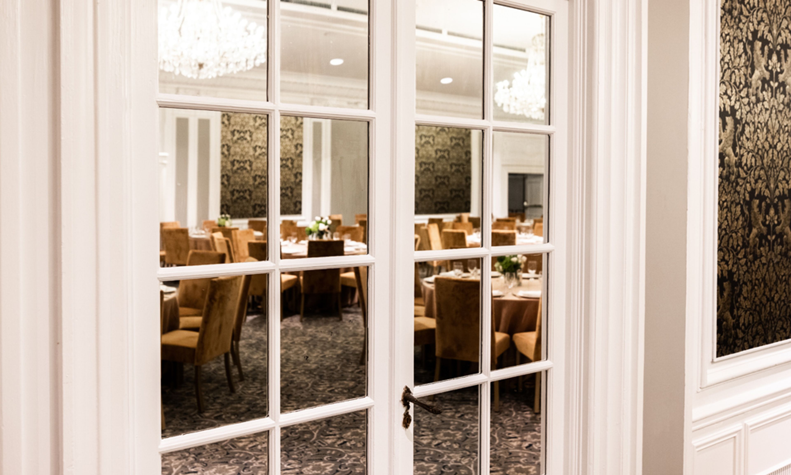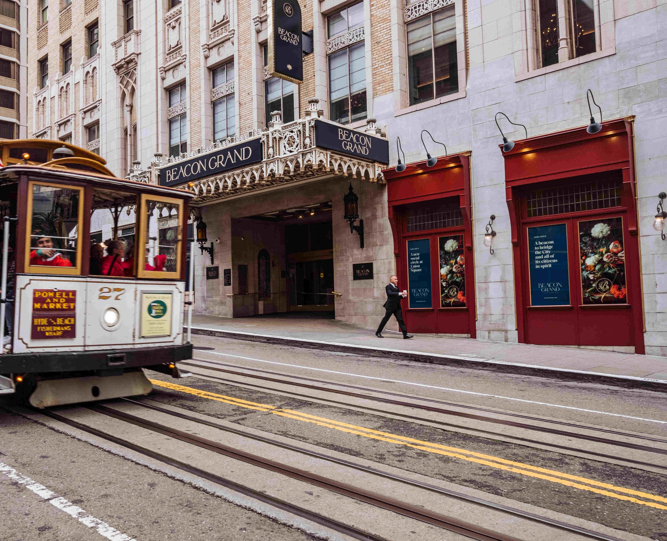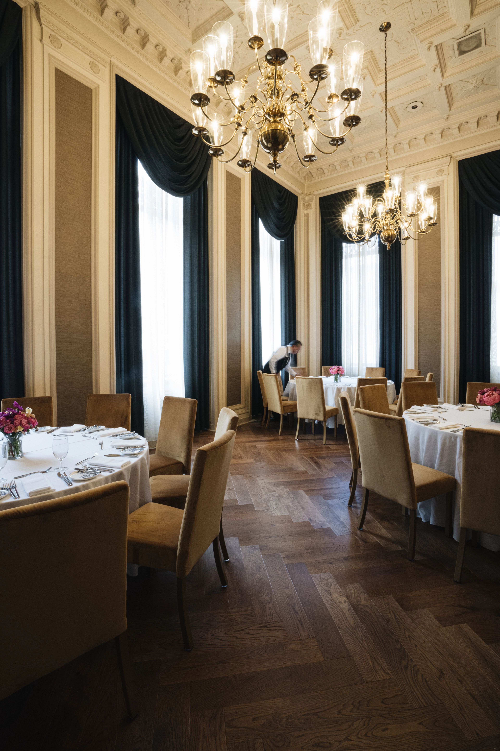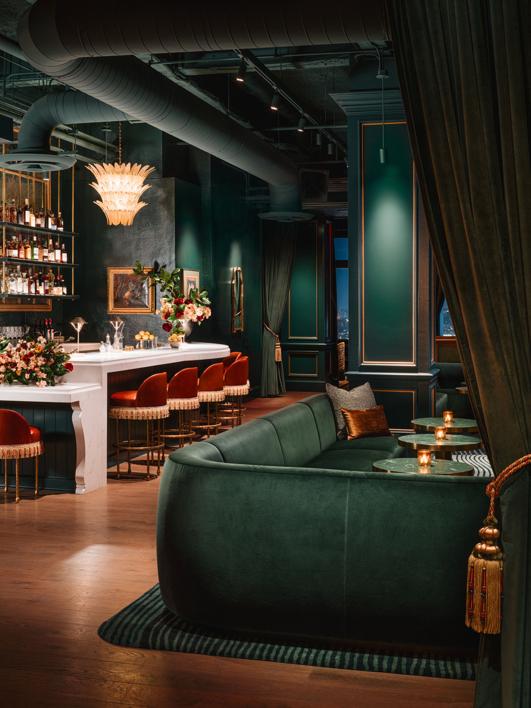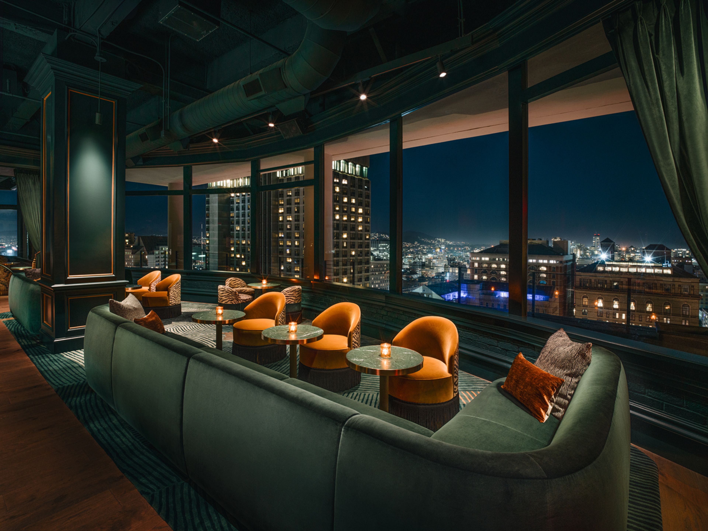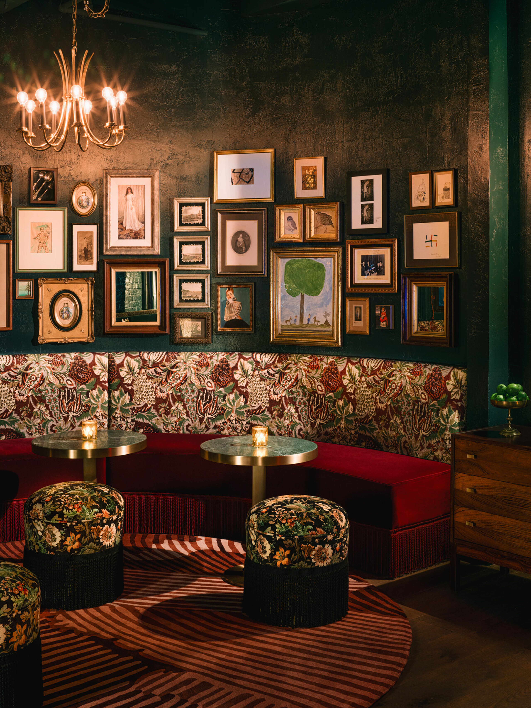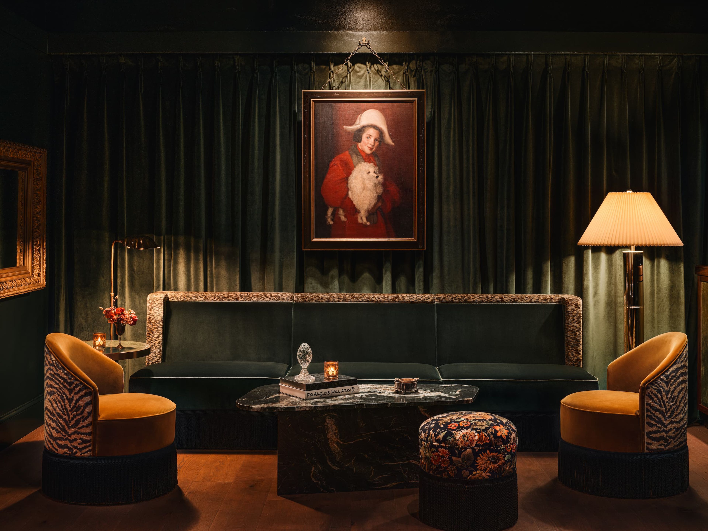Celebrate at Starlite
Perched on the 21st floor of the Beacon Grand, Starlite is the pinnacle of romance with breathtaking city views to make your heart skip a beat and decor inspired by the city's icons. Discover how to elevate your occasion beyond the ordinary for an exceptional celebration.
Max Capacity: 222 (21 x 54 x 9; 1134 sqft)


